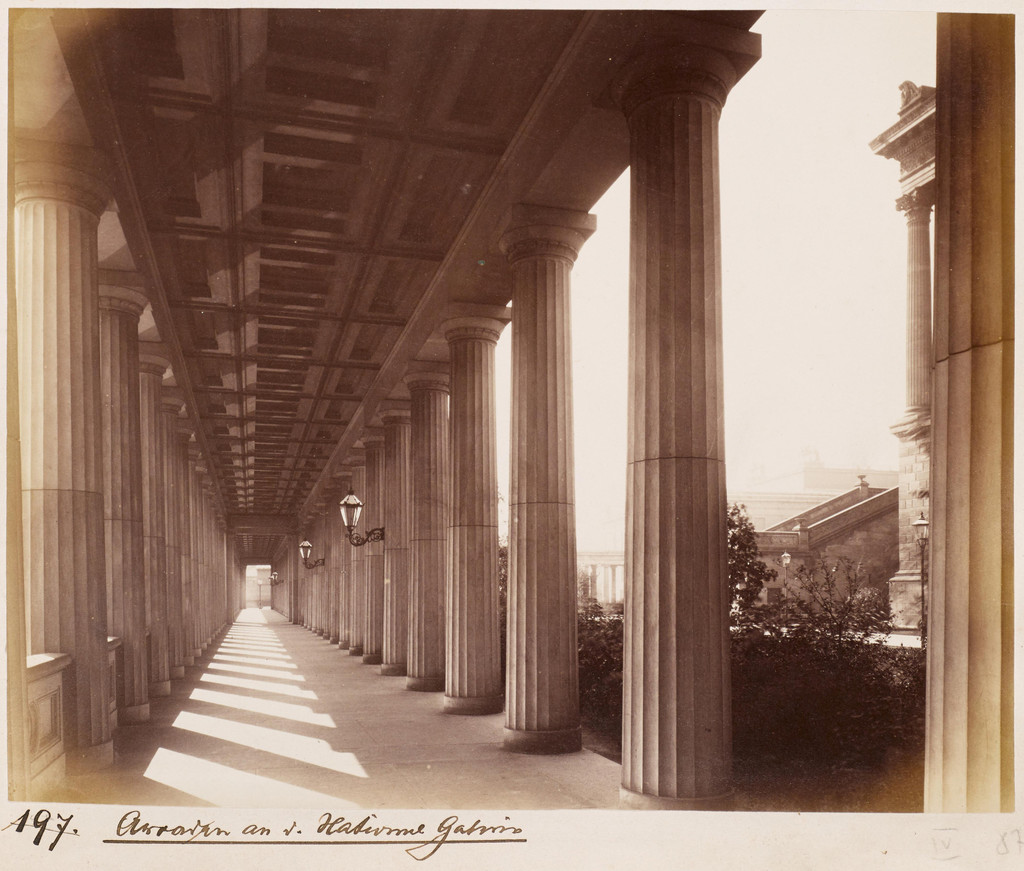Spreeseitige Kolonnaden der Nationalgalerie von Norden
1885

1 0
 Tyskland > Berlin
Tyskland > BerlinAccording to the forum plan of 1841, the individual buildings of the museum island should be connected by colonnades. Due to the construction of the light rail and the resulting division of the terrain as well as through the intervention of the crown prince, the plans for the design of the surroundings of the National Gallery must be modified several times. After the demolition of some older buildings, a total of 332.45 meters long from 1876 to the end of 1878 will be carried out by the doric order sandstone pillars standing on a granite base. Parts of the National Gallery and behind the roof structure of the old museum.
Kommentarer (0)
Tilmeld dig eller login for at kommentere og bidrage til fællesskabet
Billedet anvendes under "Fair Use"-betingelser














