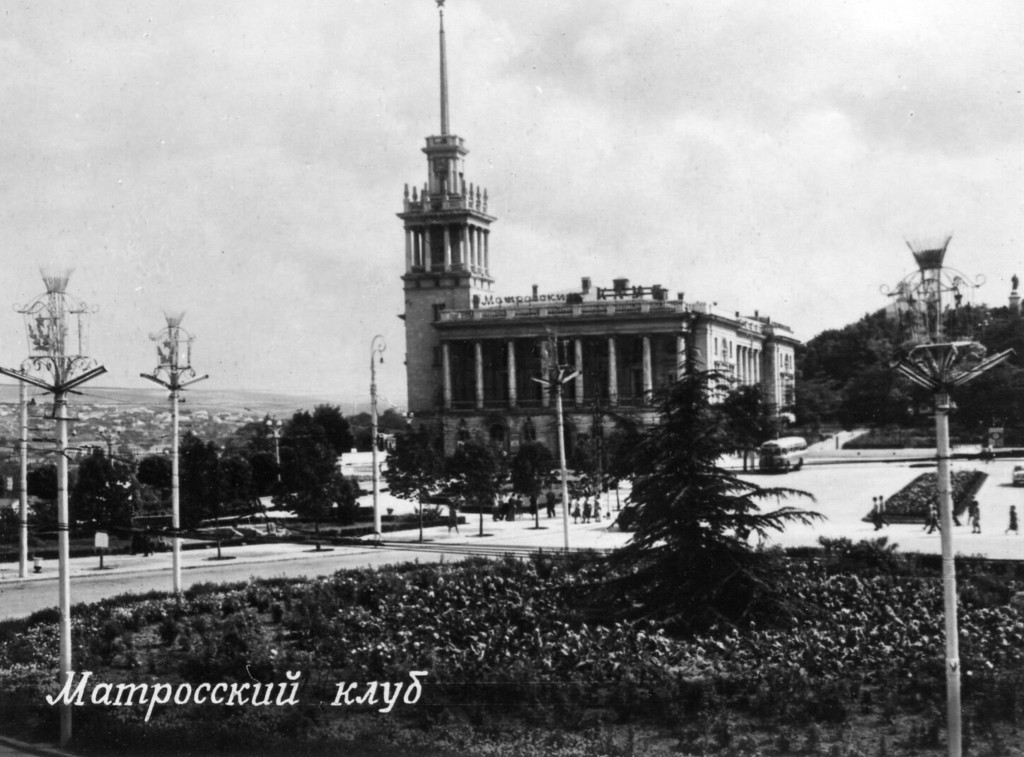матроський клуб
1960's

0 0
 Ukraine > Sevastopol
Ukraine > SevastopolCover cards in 1954 for the 100th anniversary of the first defense of Sevastopol. Author of the project - architect I. Bogdanov, with the participation of the chief architect Voenproekta-30 LT Kireeva and chief designer of AP Shumilova. The building is constructed of Inkerman stone in the forms of domestic classicism. The building closes the perspective of Lenin and the Great Sea, is the main dominant of the square Ushakova, compositional influence of which extends to a large area adjacent to the area of the city, playing a leading role in the formation of the center of Sevastopol silhouette from South buhty.Zdanie three story building, in terms of coming to a rectangle. On the east side due to depressions arranged basement. Volumetric-spatial composition of the building based on a combination of three masses - the basic building prismatic volume chetyrohyarusnoy square in plan tower topped spire and semicylindrical rotunda.
Commentaires (0)
S'inscrire ou connexion commenter et contribuer à la communauté
Image utilisée dans les conditions de "Fair Use














