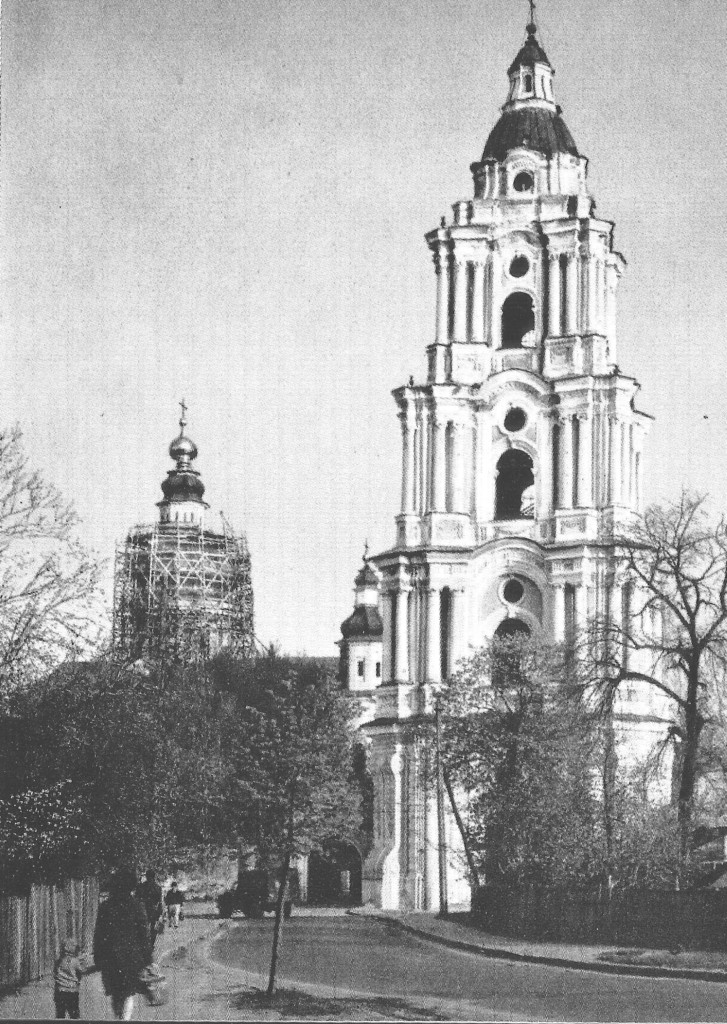Дзвіниця Троїцького монастиря
1970's

1 0
 Ukraina > Chernihiv Oblast > Chernihivska municipal council > Chernihiv
Ukraina > Chernihiv Oblast > Chernihivska municipal council > Chernihiv1775 g.Vezd with the gate bell tower is like a triumphal arch. Complex plan bell tower, with concave edges and protruding corners, has a 4 tier, decreasing height that visually increases the height of the building. Projecting corners are paired with three sides of the column, in the concave parts of the facade of the axis of symmetry is underlined dark spots openings. Thanks to them all tiers of light, except the first. He is massive, has no columns, and profiling thin rods, cornices, architraves and garlands at the ends of shamrocks visually reinforces the impression of strength and power. Cut corners in the first tier have protrusions - constructively hidden buttresses - made in the form of volutes in the cap. Such engineering technique was first used by Ivan Zarudny in Menshikov Tower. Twin speakers, set at an angle, from the perspective of creating expressive plastic play volumes.
Komentarze (0)
Zarejestruj się na lub zaloguj się aby komentować i przyczyniać się do rozwoju społeczności
Zdjęcie użyte na warunkach "Fair Use".














