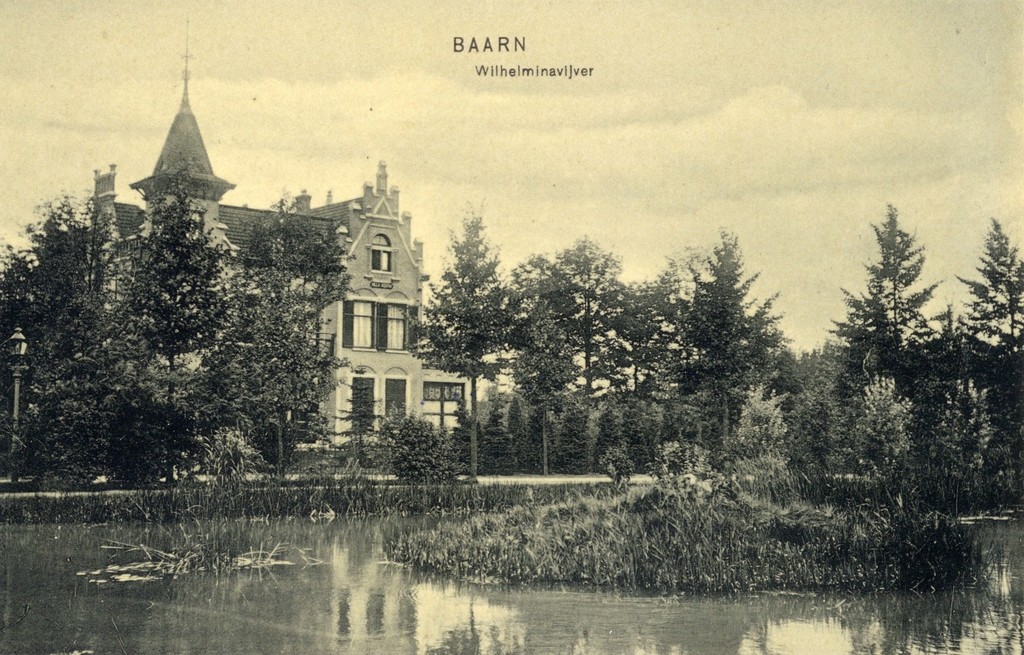Baarn. Wilhelminavijver. Villa Welgelegen
1910

0 1
 Netherlands > Utrecht > Baarn
Netherlands > Utrecht > BaarnThe villa was built approx. 1900 as the Villa Agata / villa Agatha on the corner of two streets, so the architect of the two facades have been designed. The building combines the styles of Art Nouveau and chalets. The architect may have been F.F. de Boois, who also designed the town hall Baarn. In particular, the city hall facade resembles the facade of this villa in a mirror. building feature is that it has two towers. Tower on Emmalaan slender, covered and with a spire. The tower is on ul.Anny Pavlovna / Anna Paulownalaan more thorough, open and with the teeth on top: in this tower there are two round holes, are the same as in the tower of the Amsterdam Exchange Beurs van Berlage - The villa was used as a small nursing home for sixty years. Residential building. Modern look (2010): facade - tower resembles the Amsterdam
Comentarios (0)
Regístrate o loguéate para poder comentar y aportar tu granito de arena
Imagen utilizada mediante las condiciones "Fair Use"














