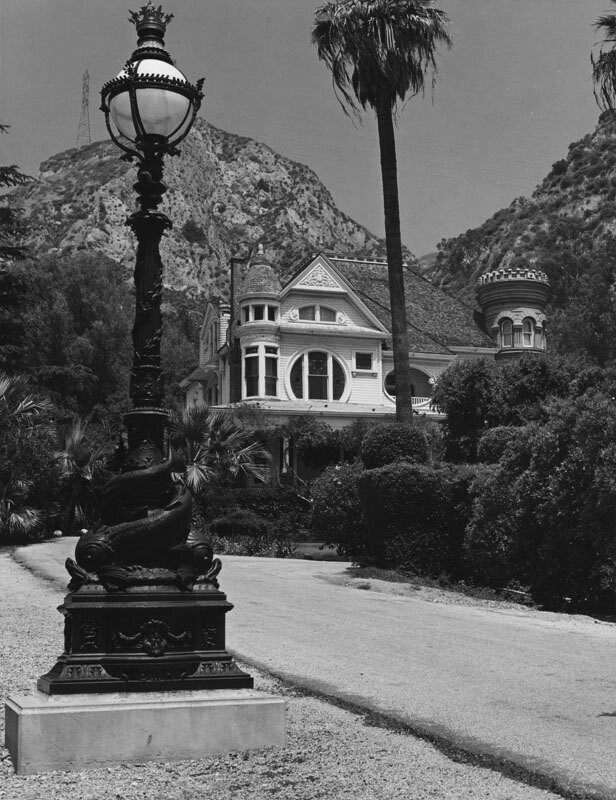David C. Cook's residence
1979

0 0
 Uruguay > California > Ventura County > Piru
Uruguay > California > Ventura County > PiruView of David C. Cook's lavish 3-story Queen Anne style mansion at the southwest corner of Main and Center streets. The residence, which came to be known as the Piru Mansion or simply "The Mansion", was designed by architects Joseph and Samuel Newsom and built by Selwyn Shaw. Prominent features include moon windows, recessed arched balconies, various wood shingle patterns, carved wrought iron railings and a Sespe stone foundation. Other features include lush landscaping, a circular shaped outhouse, a Victorian carriage house and a guesthouse, built with local stone that was designed by Roy Wilson. The main house burned to the ground in 1980 but was meticulously replicated through the use of historic photos and floor plans.
Kommentarer (0)
Registrera dig på eller Logga in för att kommentera och bidra till gemenskapen
Bilden används enligt villkoren för "Fair Use" (rättvis användning)














