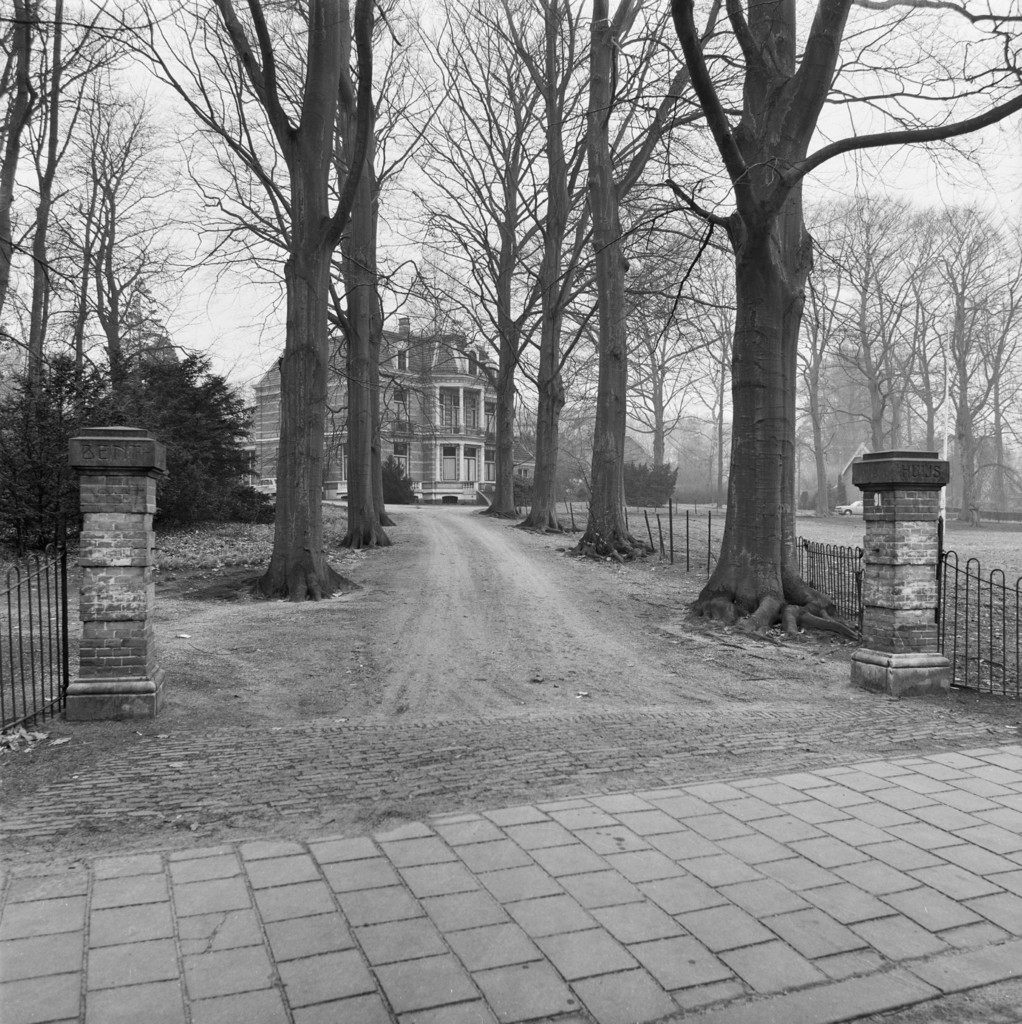Baarn. Benthuijs
1976

1 0
 荷兰 > Utrecht > Baarn
荷兰 > Utrecht > BaarnManor house in 1881 by architect. N. Redeker Bisdom. Neoclassicism with elements of Neo-Renaissance. The main entrance from the terrace with Doric columns (photo) .Sohranilas original layout: across the entire width of the building there is a corridor, a staircase located in the middle. Most rooms still have the old finish and details such as fireplaces and ceilings, wood paneling. This is one of the few local buildings, where there are cellars. In the basement of the kitchen, storage rooms, boiler room, etc. At the back yard there is a so-called "Italian" greenhouse, built at the same time to the villa. Former coach house redesigned for housing. Earlier in the estate was still a tea house, but he did not sohranilsya.Seychas around the house everywhere normal lawn before the rear side of the facade was decorated stalls and track star at variance. Pervonachalno villa called Voor-Eng.
评论 (0)














