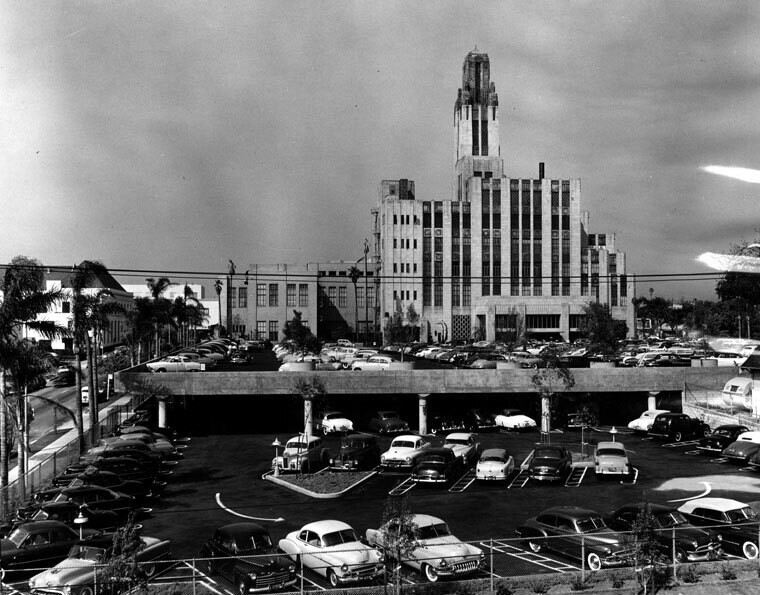Bullock's Wilshire parking area
1953

0 0
 Estados Unidos > California > Los Angeles County > Los Angeles
Estados Unidos > California > Los Angeles County > Los AngelesView of Bullock's Wilshire's new two-level parking area. Room for 300 additional automobiles was created with the construction of the new two-level parking area. Welton Becket, F.A.I.A. and Associates architects and engineers, designed the upper level so that it may be extended to 7th Street in the future. Planting areas which soften the barren, sharp-line effect of the rectangular levels were designed by landscape architect, Ruth Shellhorn. Exterior of Bullock's Wilshire may be seen in the background. Photo dated: May 2, 1953.
Comentarios (0)
Regístrate o loguéate para poder comentar y aportar tu granito de arena
Imagen utilizada mediante las condiciones "Fair Use"














