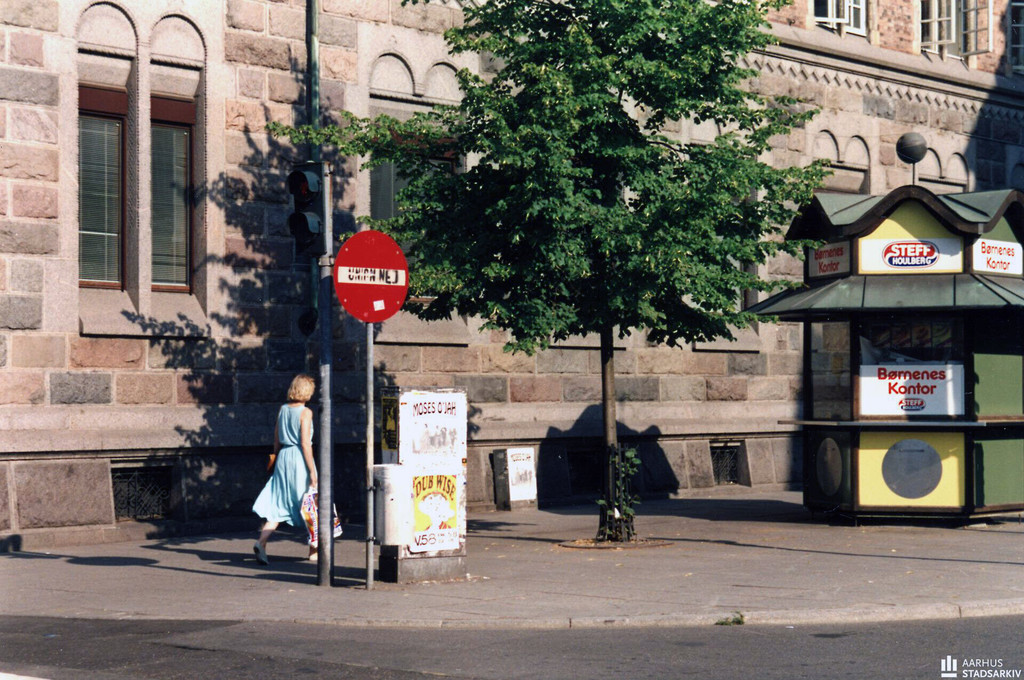Omlægning af Lille Torv
1990's

1 0
 Denmark > Central Denmark Region > Aarhus
Denmark > Central Denmark Region > AarhusThe upscale bank building, designed by Sophus Kühnel for Jydsk Trade and Agricultural Bank, is a basic wall house on three floors over a high inward basement socket of twist in quarry granite completed with a profile band. From here, the granite facade, which is now carried out by sausage jerk in the markstensgranite of different color and ends in a belt gezse under the windows on the first floor. Now the facade changes again, to red brick until the difficult console dims of sandstone. The right side is one of the children's office's sausage vans.
Regístrate o loguéate para poder comentar y aportar tu granito de arena
Imagen utilizada mediante las condiciones "Fair Use"















ingebby 21 de mayo de 2019 a las 20:59
Hvad minder ...